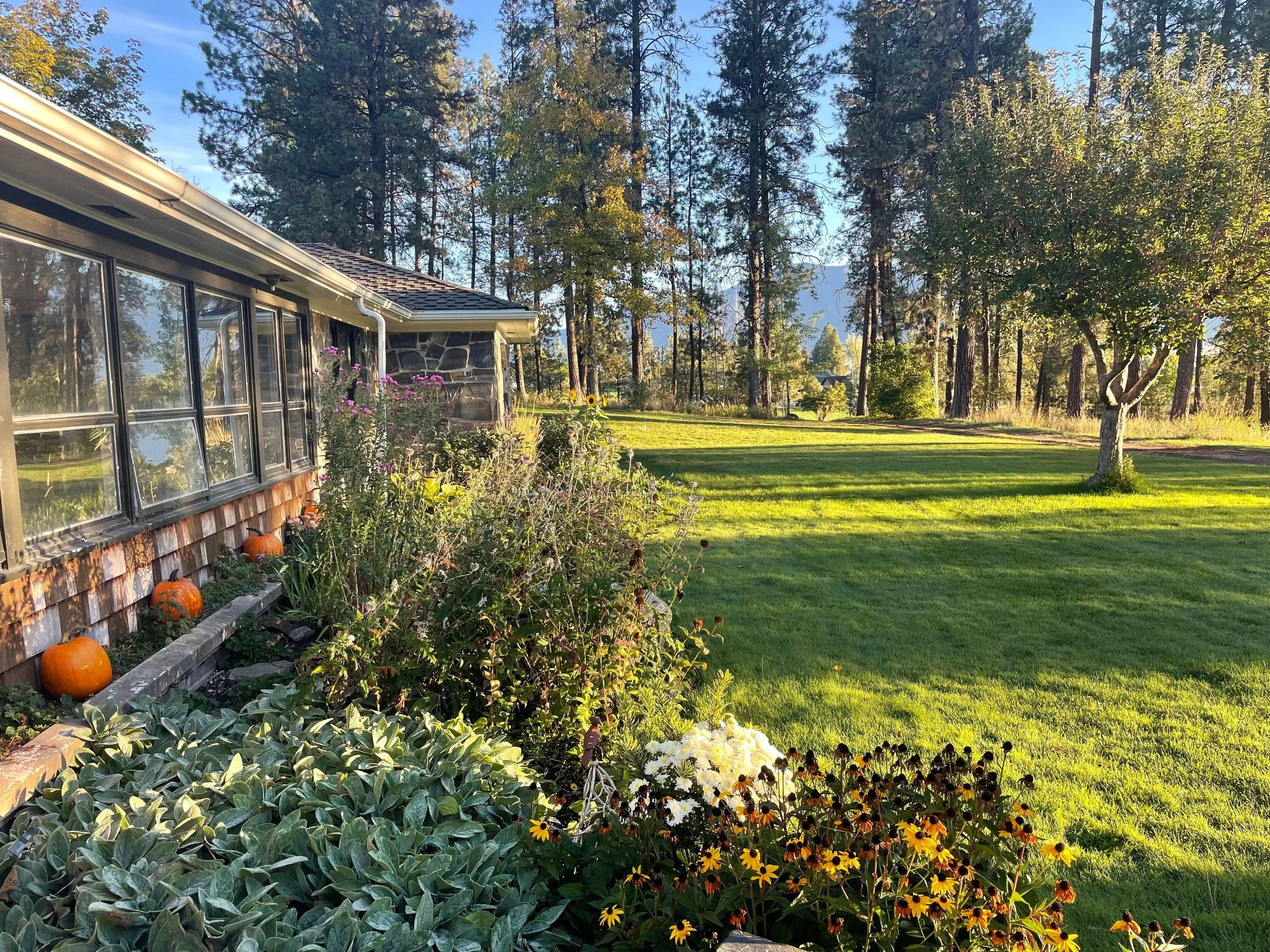Plowgirl Farm House Series #1
Our house in September
This is a pretty cool story that I would like to share with you. This is our house. It was built in 1949 by a Baroness from Austria. The outside is structural stone. The lumber was cut and milled locally, it is framed and insulated and then horizontally shiplapped. We can find the name of the local mill from that time handwritten on the boards. Then it is drywalled over the shiplap, I know, not trendy now, but drywall was new back then, so this was cutting edge. It is incredibly well built and insulated and thus, is very quiet. I have to open the window if I want to hear the rain. This also makes our utility bills fairly low.
The back of our house.
After the Baroness came 2 families as far as we can tell. Older people I know in our community have told me about one family who lived here the longest back in the ‘60s and ‘70s. They had 6 kids and were farmers.
After a rain storm.
My grandparents bought this house in 1980. They had sold their entire grocery store, post office, liquor store, and butcher shop to the highway department which was putting a larger highway up to Glacier National Park. They were ready to retire. Being the hard workers that they were,5 ½ acres, a spring-fed pond, and a large grove of ponderosa pines trees seemed easy for them... more to come.
South end of the house.
Autmun flower beds.






